Abita View Apartment Homes - Apartment Living in Covington, LA
About
Welcome to Abita View Apartment Homes
19600 N 12th Street Covington, LA 70433P: 985-464-7487 TTY: 711
F: 985-327-5982
Office Hours
Monday through Friday: 8:30 AM to 5:30 PM. Saturday and Sunday: Closed.
Welcome to Abita View Apartment Homes nestled in beautiful Covington, Louisiana. We are conveniently located North of Lake Pontchartrain near Highway 190. This is your gateway to various shopping venues nearby. We’re just a short hop to great dining experiences as well as an abundance of family entertainment and nightlife options.
Abita View Apartment Homes is proud to offer three spacious contemporary floor plans. Our one, two, and three bedroom homes are designed with your comfort and lifestyle in mind. Apartment amenities feature nine-foot ceilings, crown molding, faux wood floors, and walk-in closets. With contemporary finishes and modern appliances, you will feel right at home. Take pleasure in preparing a gourmet meal in your fully-equipped all-electric kitchen with generous counter space. Afterward, relax on your personal balcony or patio and take in the views.
Our residents delight in some of the best community amenities available in apartment home living. Our beautiful landscaping with scenic ponds, wooded landscaping, and walking trails brings a feeling of tranquility. Visit our elegant clubhouse and enjoy the coffee bar & TV. Stay in shape at our 24-hour state-of-the-art fitness center, or get some work done in the business center. Relax and lounge around the shimmering swimming pool or unwind in the cabana. We are a pet-friendly community with a great bark park for your furry friends. Give us a call today and come see why Abita View Apartment Homes is where you belong.
Welcome To Abita View Apartment Homes! Contact Us Today!Floor Plans
1 Bedroom Floor Plan
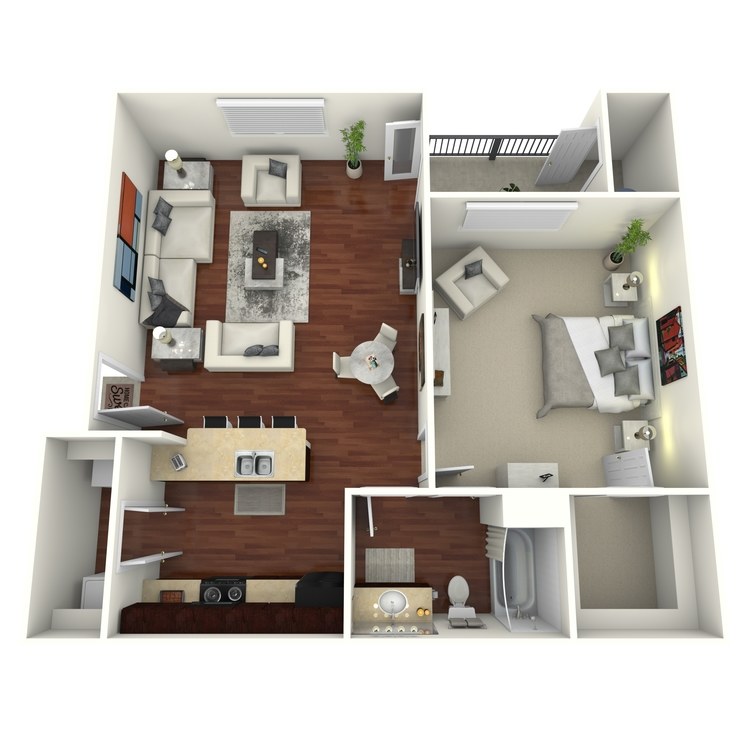
Tangipahoa
Details
- Beds: 1 Bedroom
- Baths: 1
- Square Feet: 899
- Rent: $1097-$1197
- Deposit: $300
Floor Plan Amenities
- 9Ft Ceilings
- All-electric Kitchen with Stylish Appliances
- Personal Balcony and Patio
- Cable Ready
- Ceiling Fans
- Contemporary Cabinetry
- Contemporary Fixtures and Finishes
- Crown Molding
- Dishwasher and Disposal
- Extra Storage
- Faux Wood Blinds
- Faux Wood Flooring
- Furnished Available
- Microwave
- Generous Counter Space
- Open Concept Bar Seating
- Refrigerator
- Spa Inspired Baths
- Stylish Appliances
- Vaulted Ceilings
- Views Available
- Washer and Dryer Connections
- Washer and Dryer in Home
* In Select Apartment Homes
Floor Plan Photos
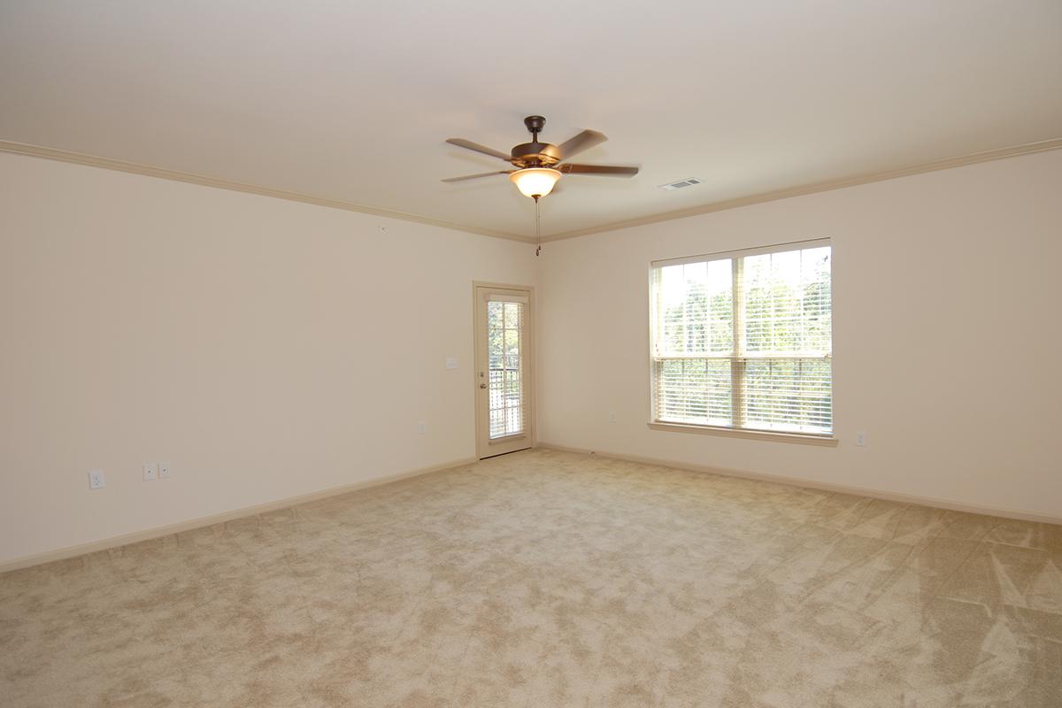
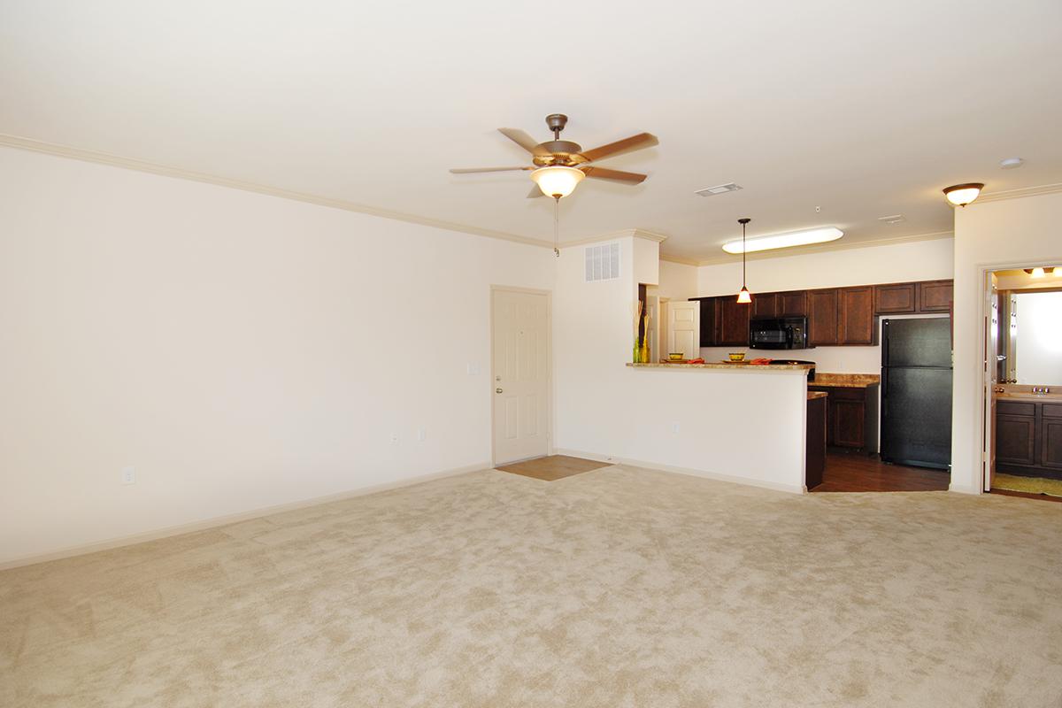
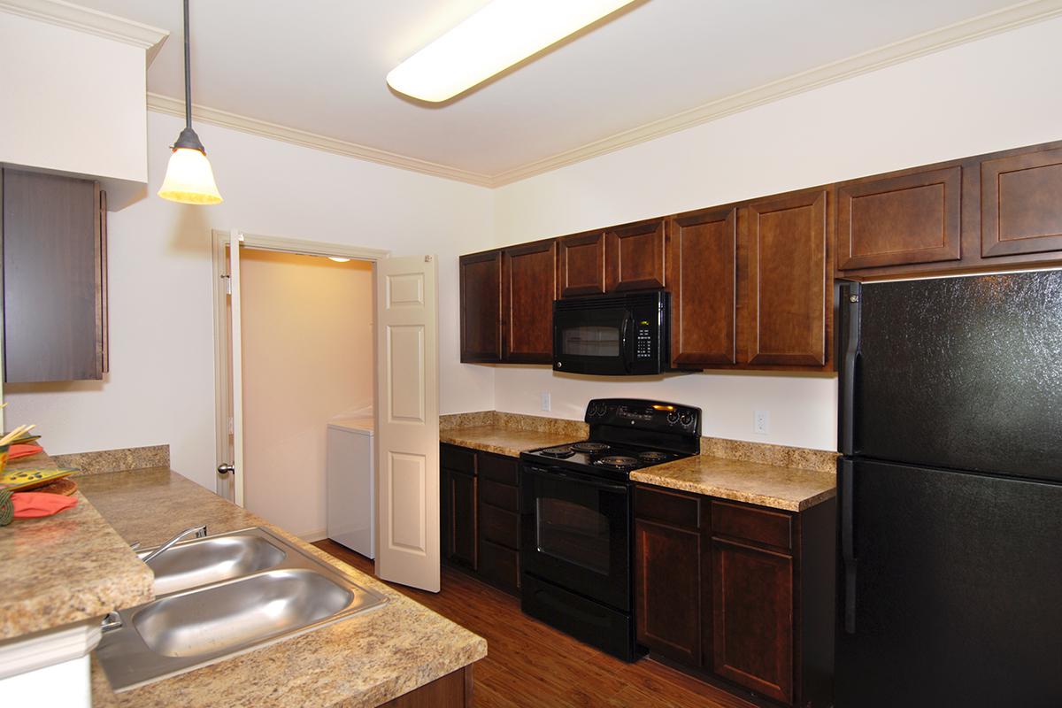

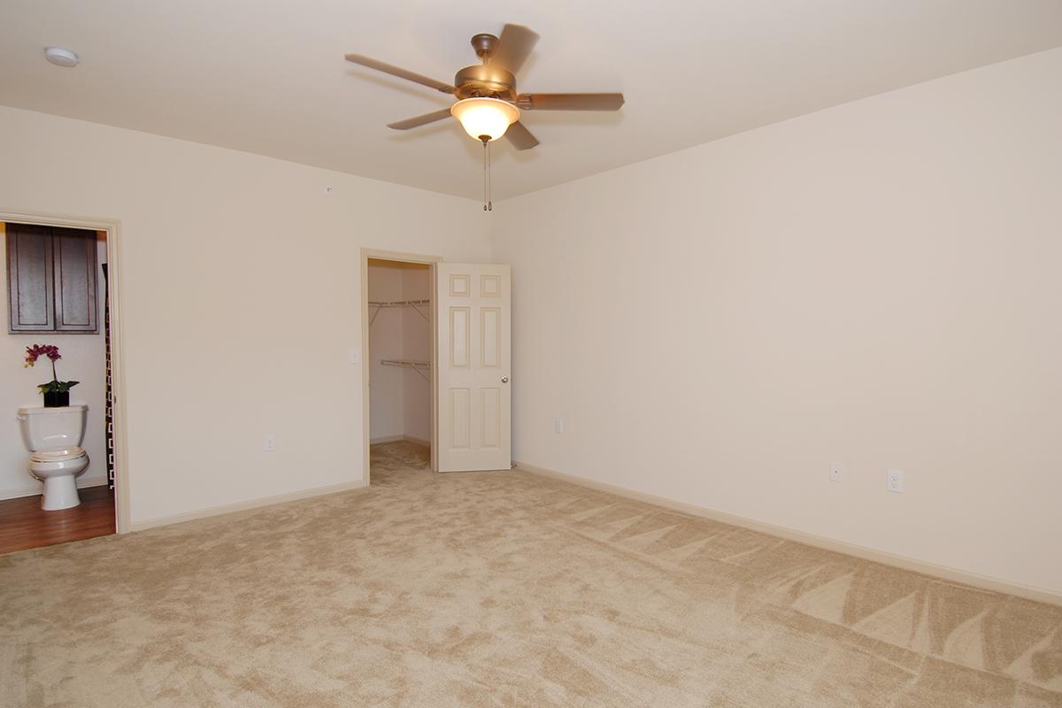
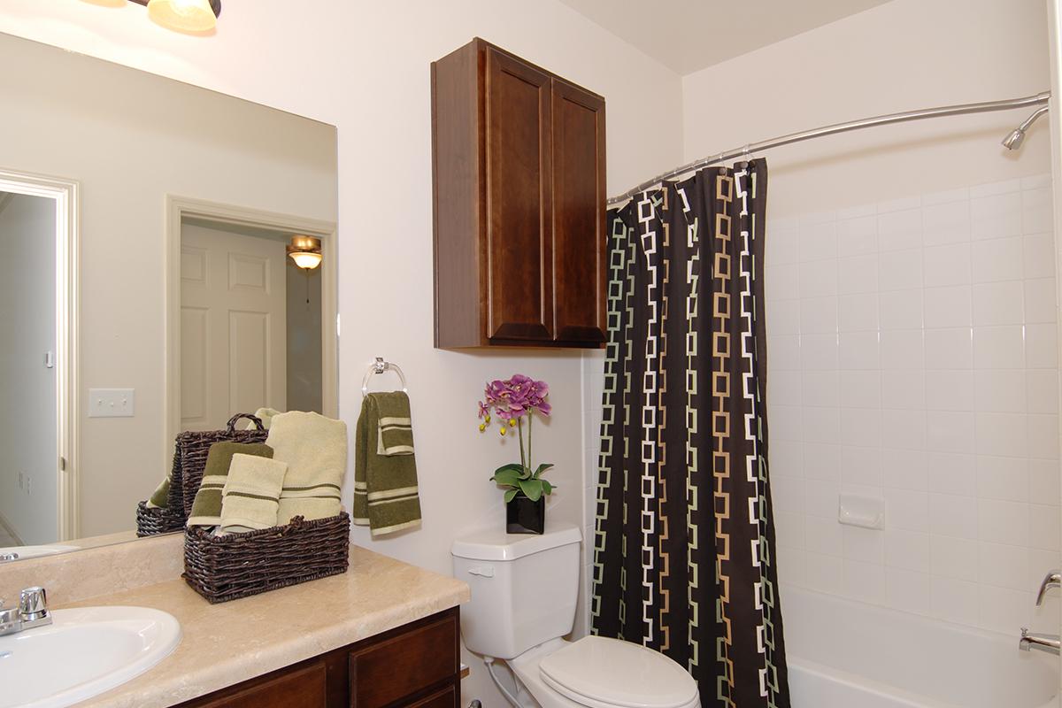
2 Bedroom Floor Plan
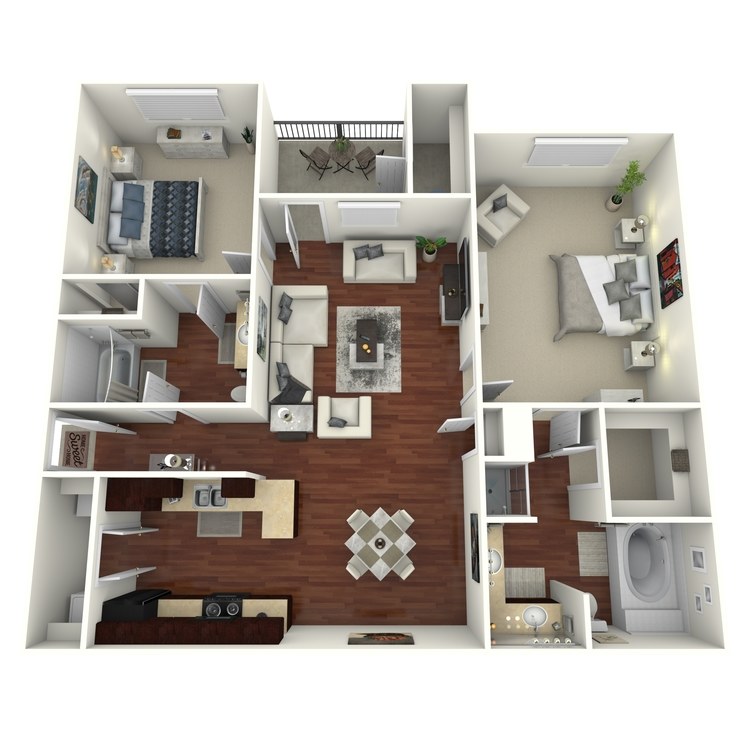
Abita
Details
- Beds: 2 Bedrooms
- Baths: 2
- Square Feet: 1270
- Rent: $1370-$1470
- Deposit: $400
Floor Plan Amenities
- 9Ft Ceilings
- All-electric Kitchen with Stylish Appliances
- Personal Balcony and Patio
- Cable Ready
- Ceiling Fans
- Contemporary Cabinetry
- Crown Molding
- Contemporary Fixtures and Finishes
- Extra Storage
- Dishwasher and Disposal
- Faux Wood Blinds
- Faux Wood Flooring
- Furnished Available
- Generous Counter Space
- Microwave
- Open Concept Bar Seating
- Refrigerator
- Spa Inspired Baths
- Vaulted Ceilings
- Stylish Appliances
- Views Available
- Washer and Dryer Connections
- Washer and Dryer in Home
* In Select Apartment Homes
Floor Plan Photos
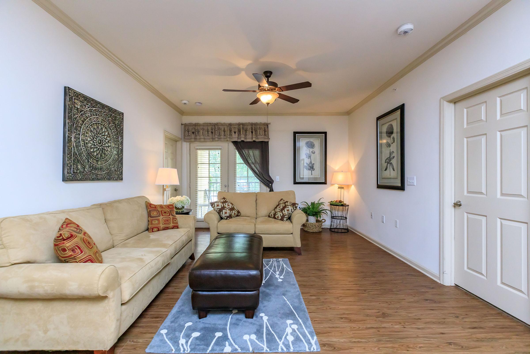
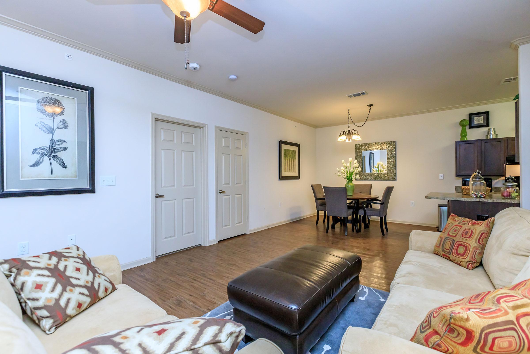
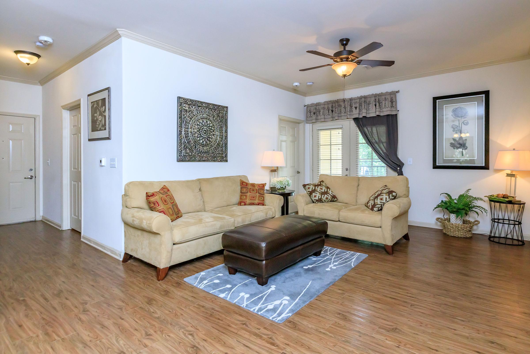
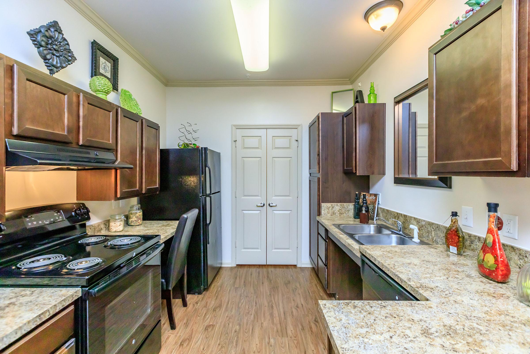
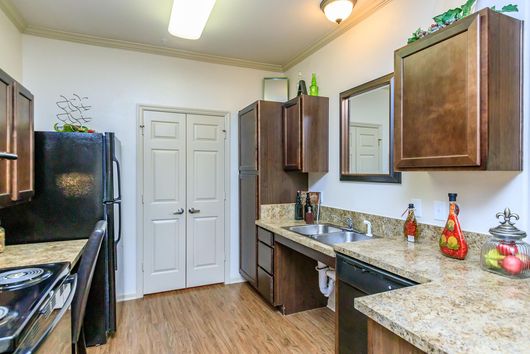
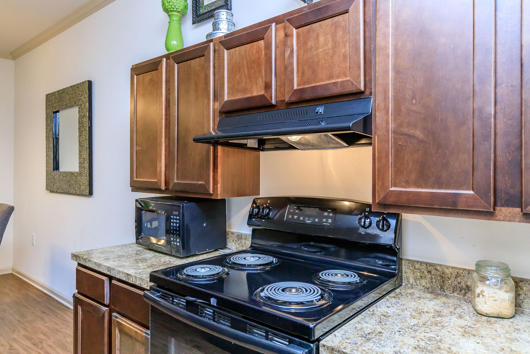
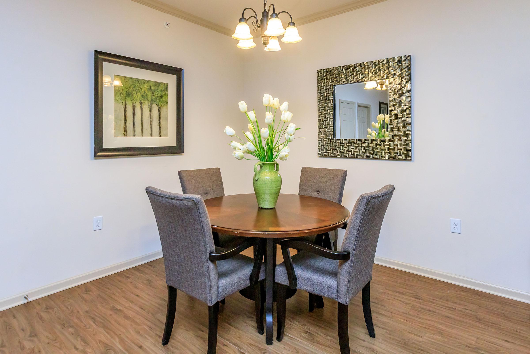
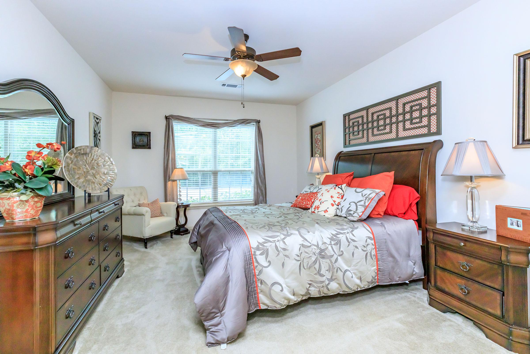
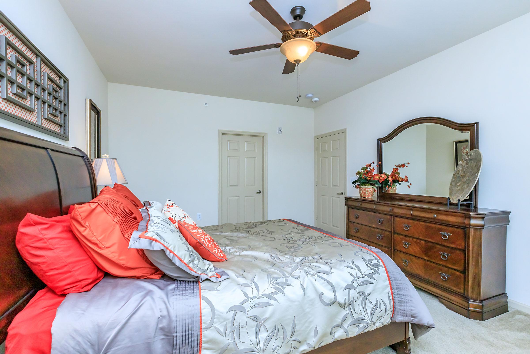
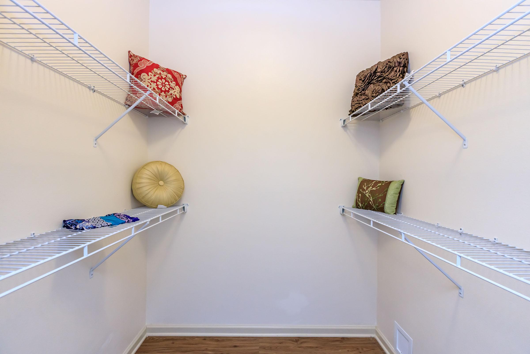
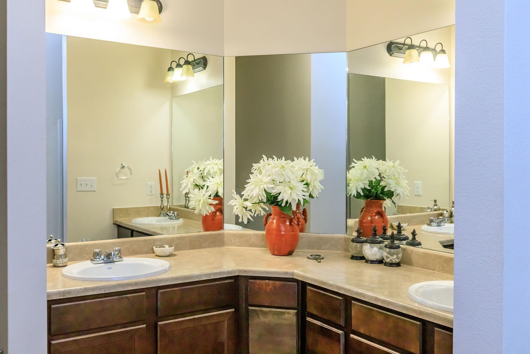
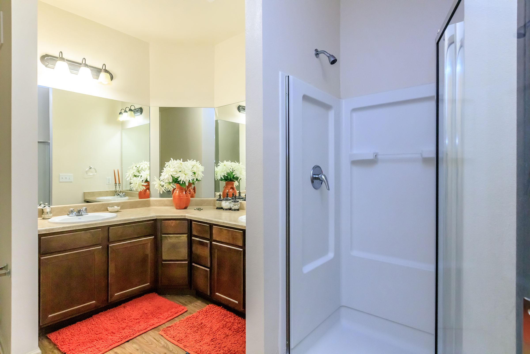
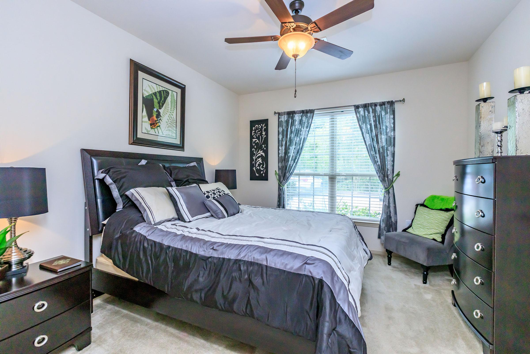
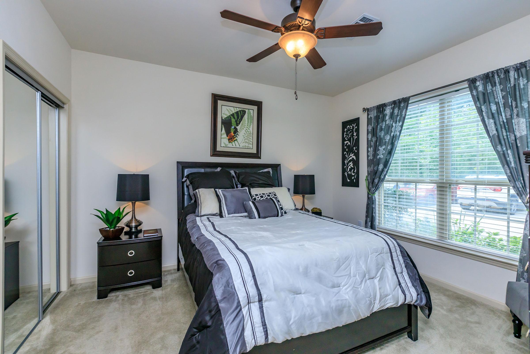
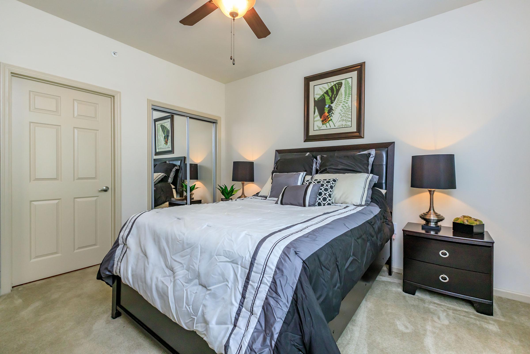
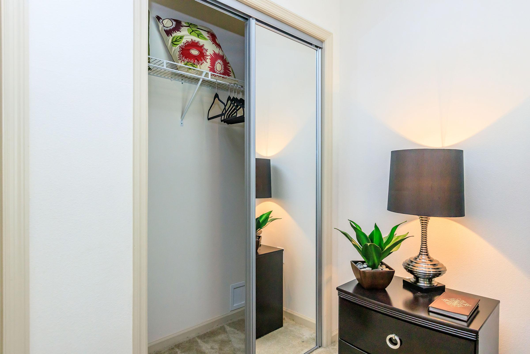
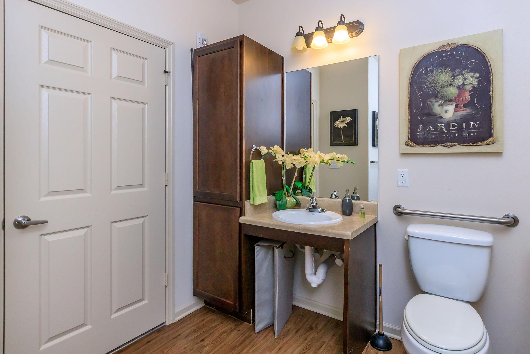
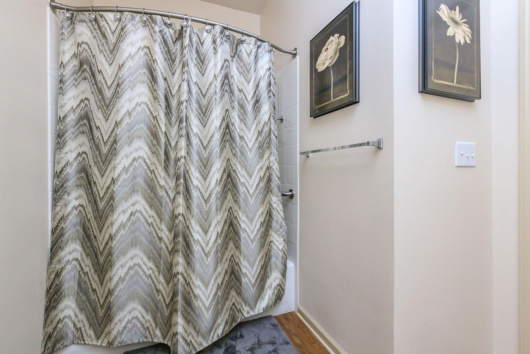
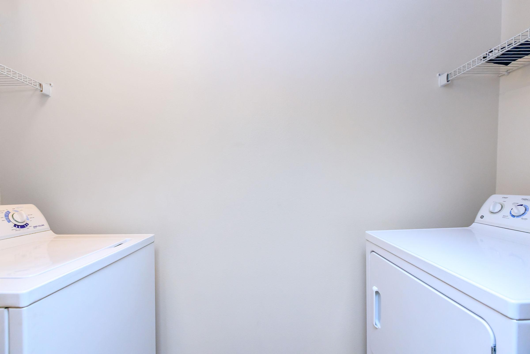
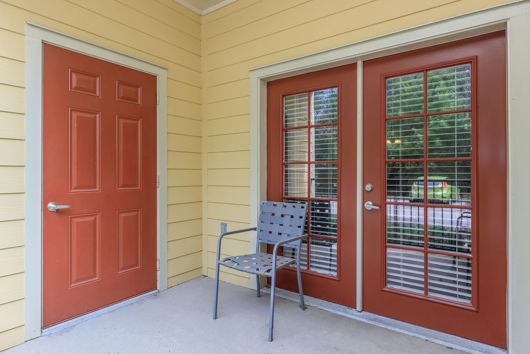
3 Bedroom Floor Plan
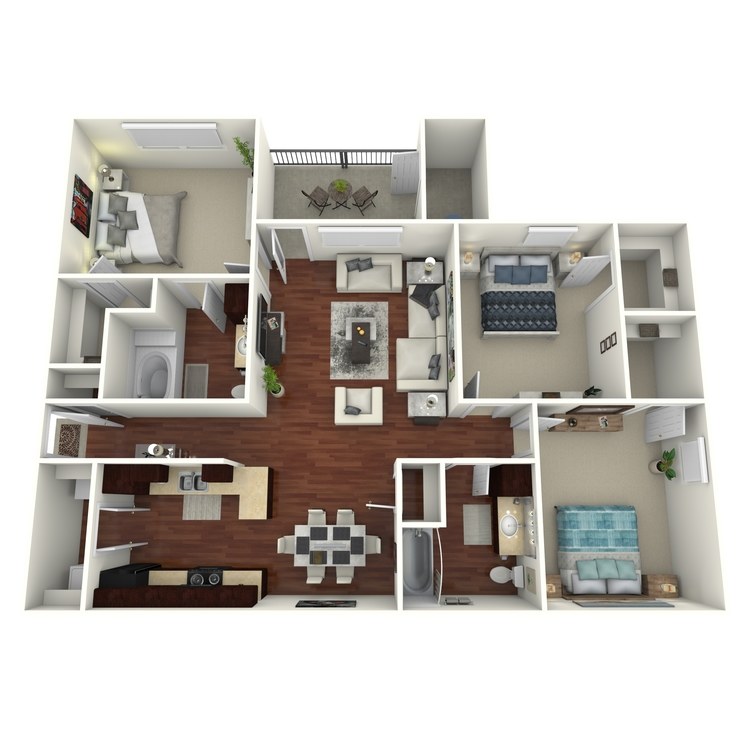
Tchefuncte
Details
- Beds: 3 Bedrooms
- Baths: 2
- Square Feet: 1355
- Rent: $1650-$1750
- Deposit: $500
Floor Plan Amenities
- 9Ft Ceilings
- All-electric Kitchen with Stylish Appliances
- Personal Balcony and Patio
- Cable Ready
- Ceiling Fans
- Contemporary Cabinetry
- Contemporary Fixtures and Finishes
- Crown Molding
- Dishwasher and Disposal
- Extra Storage
- Faux Wood Blinds
- Faux Wood Flooring
- Furnished Available
- Generous Counter Space
- Microwave
- Open Concept Bar Seating
- Refrigerator
- Spa Inspired Baths
- Stylish Appliances
- Vaulted Ceilings
- Views Available
- Washer and Dryer Connections
- Washer and Dryer in Home
* In Select Apartment Homes
Community Map
If you need assistance finding a unit in a specific location please call us at 985-464-7487 TTY: 711.
Amenities
Explore what your community has to offer
Community Amenities
- Shimmering Swimming Pool with Fountains
- Pergola & Cabana Style Seating
- Gazebo
- Access Gates
- Scenic Stocked Ponds
- Picnic Area with Barbecue
- Walking Trails
- Wooded Landscape
- Clubhouse with Coffee Bar & TV
- 24-Hour Business Center
- 24-Hour State-of-the-art Fitness Center
- Wi-Fi access at Pool & Clubhouse
- Bark Park
- Car Care Area
- Emergency On-call Maintenance
- Online Payment Options
- On-site Maintenance
Apartment Features
- Contemporary Fixtures and Finishes
- Crown Molding
- Faux Wood Flooring
- Faux Wood Blinds
- All-electric Kitchen with Stylish Appliances
- Contemporary Cabinetry
- Dishwasher and Disposal
- Generous Counter Space
- Microwave
- Open Concept Bar Seating
- Refrigerator
- Ceiling Fans
- Expansive Closets
- Personal Balcony and Patio
- Extra Storage*
- Separate Showers*
- Spa Inspired Baths
- Views Available*
- 9Ft Ceilings
- Vaulted Ceilings*
- Washer and Dryer in Home
- Disability Access
- Some Paid Utilities
- Cable Ready
* In Select Apartment Homes
Pet Policy
Pets Welcome Upon Approval. Limit of two pets per home. Maximum weight limit 35lbs. Breed restrictions apply. Non-refundable pet fee is $300 per pet. Monthly pet rent of $20 will be charged per pet.
Photos
Amenities
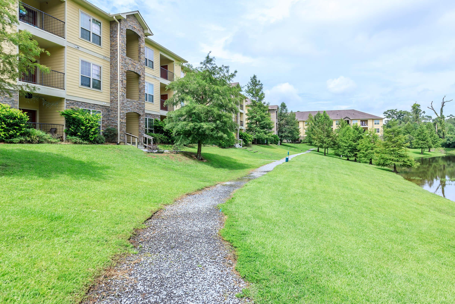
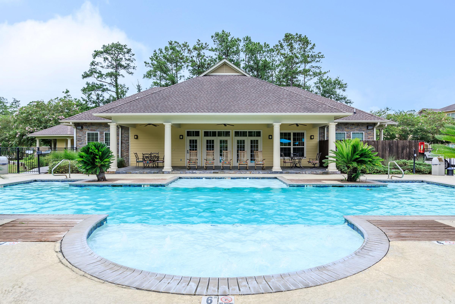
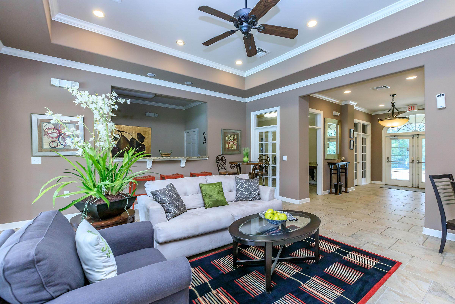
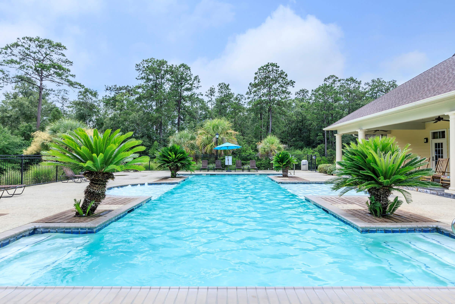
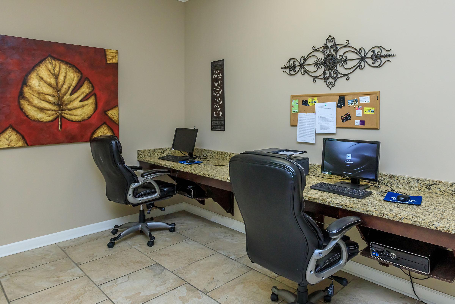
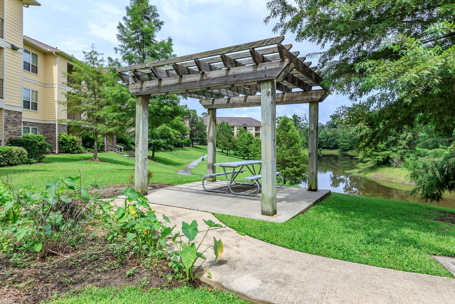
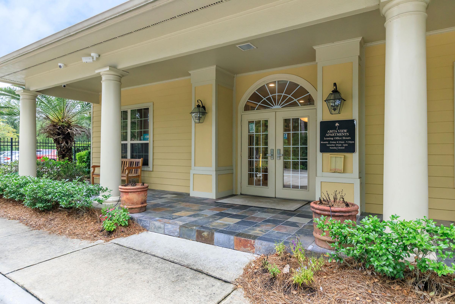
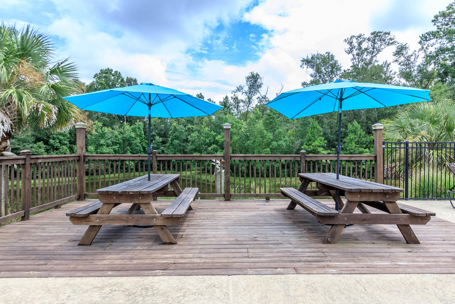
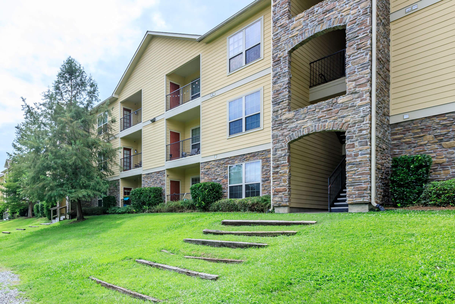
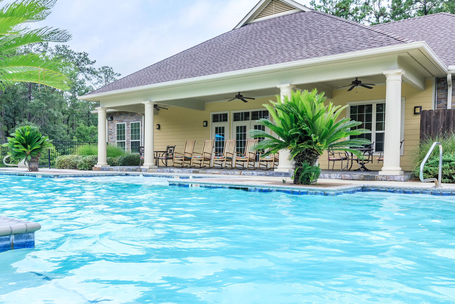
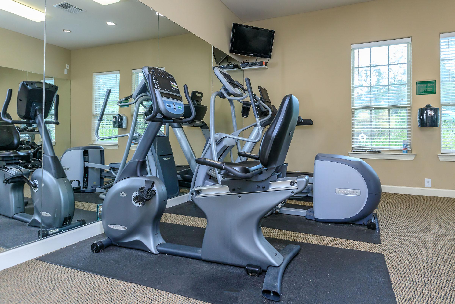
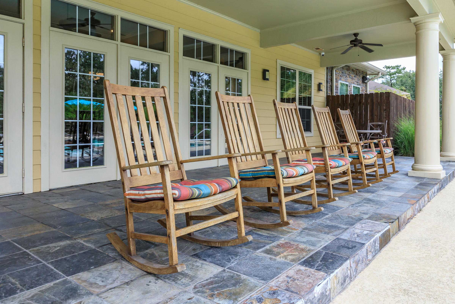
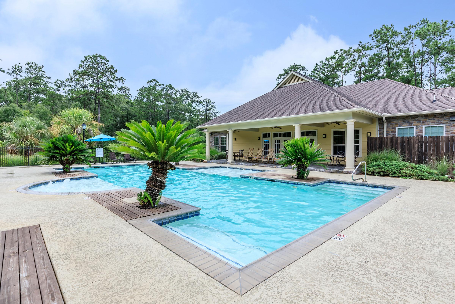
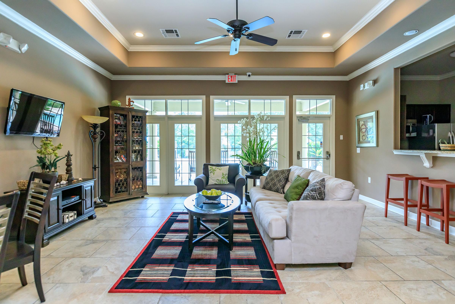
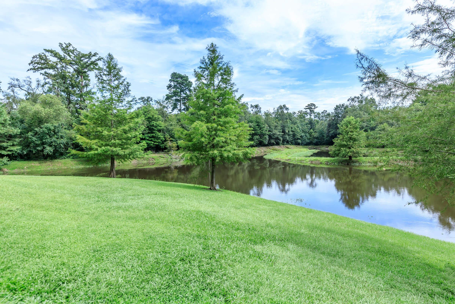
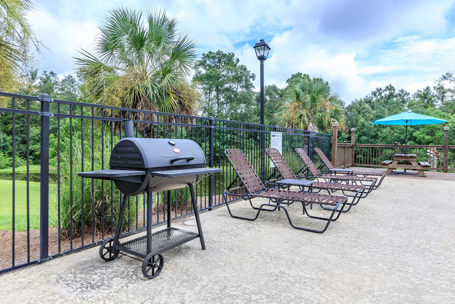
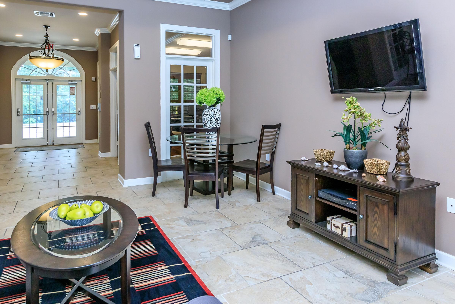
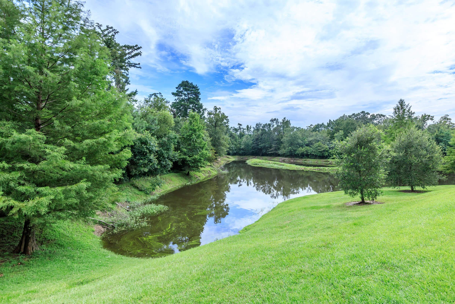
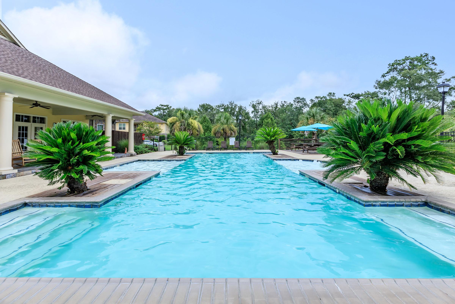
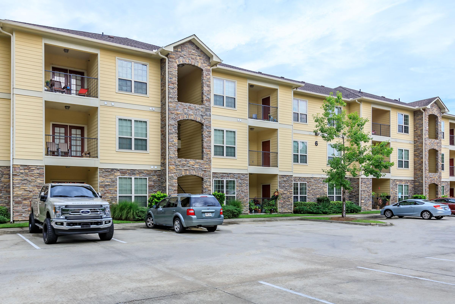
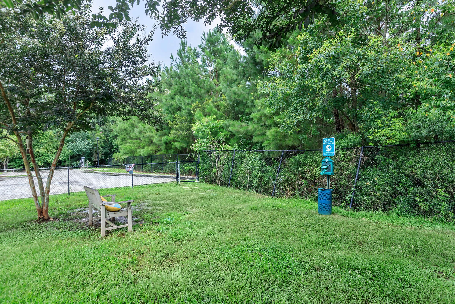
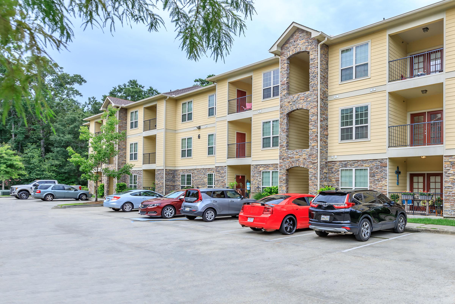
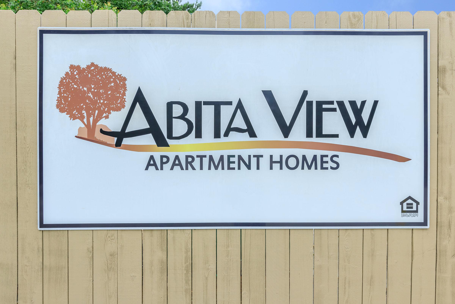
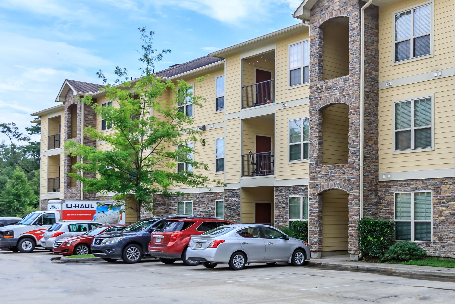
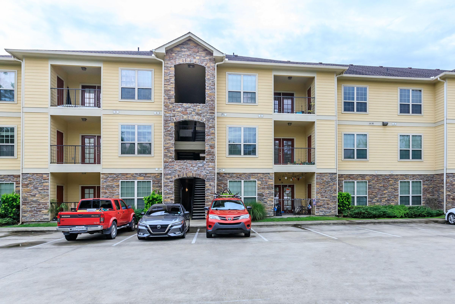
Abita




















Tangipahoa






Neighborhood
Points of Interest
Abita View Apartment Homes
Located 19600 N 12th Street Covington, LA 70433Bank
Elementary School
Entertainment
Grocery Store
High School
Hospital
Middle School
Park
Post Office
Restaurant
Shopping
Shopping Center
Contact Us
Come in
and say hi
19600 N 12th Street
Covington,
LA
70433
Phone Number:
985-464-7487
TTY: 711
Fax: 985-327-5982
Office Hours
Monday through Friday: 8:30 AM to 5:30 PM. Saturday and Sunday: Closed.